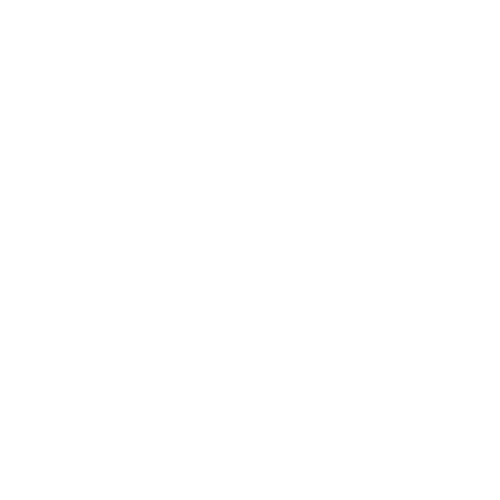


501 Jones Crescent Warman, SK S0K 4S4
SK017947
Single-Family Home
2025
Bi-Level
Corman Park No. 344
Listed By
SASKATCHEWAN
Dernière vérification Sep 18 2025 à 1:35 AM GMT+0000
- Appliances : Fridge
- Appliances : Stove
- Appliances : Washer
- Appliances : Dryer
- Appliances : Dishwasher Built In
- Interior Features : Sump Pump
- Misc Features : Sump Pump
- Appliances : Garage Door Opnr/Control(s)
- Appliances : Microwave Hood Fan
- Interior Features : Air Exchanger
- Misc Features : Air Exchanger
- Corner
- Irregular
- Cheminée: Total: 1
- Cheminée: Electric
- Forced Air
- Natural Gas
- Full Basement
- Partially Finished
- Unfinished
- Siding
- Vinyl
- Stone
- Toit: Asphalt Shingles
- Utilities: Gas
- 2 Car Attached
- Parking Surface : Double Drive
- Parking Surface : Concrete Drive
- Total Parking Spaces : 4
- 2


Description