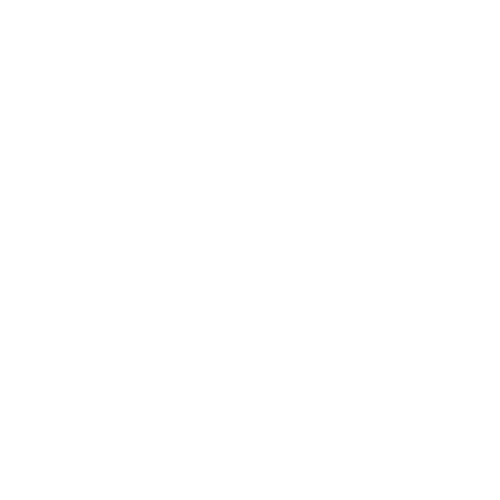


119 Central Avenue Aberdeen, SK S0K 0A0
SK004838
$2,457(2024)
Single-Family Home
1935
One ½
Listed By
SASKATCHEWAN
Dernière vérification Mai 9 2025 à 7:48 PM GMT+0000
- Appliances : Fridge
- Appliances : Stove
- Appliances : Washer
- Appliances : Dryer
- Appliances : Central Vac Attached
- Appliances : Central Vac Attachments
- Appliances : Dishwasher Built In
- Appliances : Garage Door Opnr/Control(s)
- Appliances : Shed(s)
- Appliances : Window Treatment
- Water Softener : Not Included
- Corner
- Irregular
- Cheminée: Electric
- Cheminée: Total: 1
- Forced Air
- Natural Gas
- Full Basement
- Fully Finished
- Siding
- Toit: Asphalt Shingles
- Utilities: Gas
- 2 Car Detached
- Total Parking Spaces : 4
- Parking Surface : Gravel Drive
- 2


Description