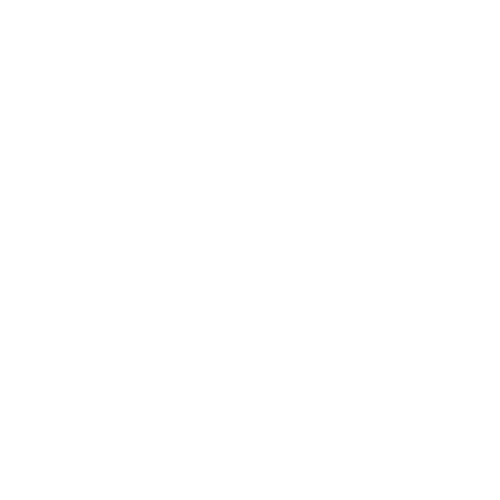


346 Anderson Crescent Saskatoon, SK S7H 4A3
SK963138
$4,365(2023)
Single-Family Home
1969
2 Storey Split
West College Park
Listed By
SASKATCHEWAN
Last checked Apr 29 2024 at 2:03 PM GMT+0000
- Appliances : Dryer
- Appliances : Window Treatment
- Interior Features : Air Conditioner (Central)
- Misc Features : Air Conditioner (Central)
- Water Softener : Not Included
- Appliances : Garage Door Opnr/Control(s)
- Appliances : Fridge
- Appliances : Washer
- Appliances : Stove
- West College Park
- Rectangular
- Lane
- Fireplace: Wood
- Fireplace: Total: 1
- Forced Air
- Natural Gas
- Full Basement
- Fully Finished
- Stone
- Composite Siding
- Roof: Asphalt Shingles
- Utilities: Gas
- 2 Car Detached
- Parking Surface : Concrete Drive
- Parking Surface : Single Drive
- Total Parking Spaces : 3
- 2


Description