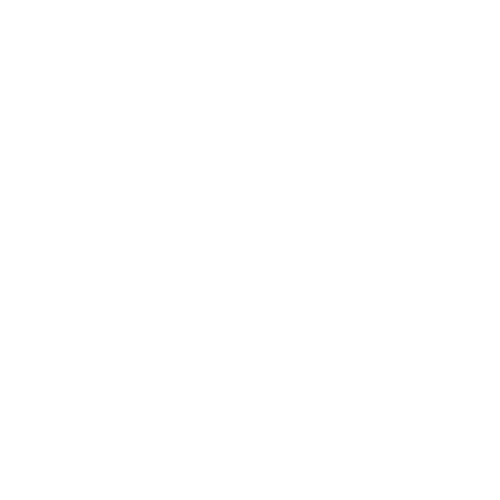


430 Brooklyn Crescent Warman, SK S0K 0A1
SK015206
$3,917(2025)
5635 acres
Single-Family Home
2006
Bi-Level
Listed By
SASKATCHEWAN
Dernière vérification Août 13 2025 à 9:21 PM GMT+0000
- Appliances : Fridge
- Appliances : Stove
- Appliances : Washer
- Appliances : Dryer
- Appliances : Dishwasher Built In
- Appliances : Garage Door Opnr/Control(s)
- Appliances : Microwave Hood Fan
- Appliances : Shed(s)
- Appliances : Window Treatment
- Interior Features : Air Conditioner (Central)
- Interior Features : Underground Sprinkler
- Misc Features : Air Conditioner (Central)
- Misc Features : Underground Sprinkler
- Rectangular
- Forced Air
- Natural Gas
- Full Basement
- Fully Finished
- Stucco
- Toit: Asphalt Shingles
- Utilities: Gas
- Total Parking Spaces : 4
- Parking Surface : Concrete Drive
- 2


Description