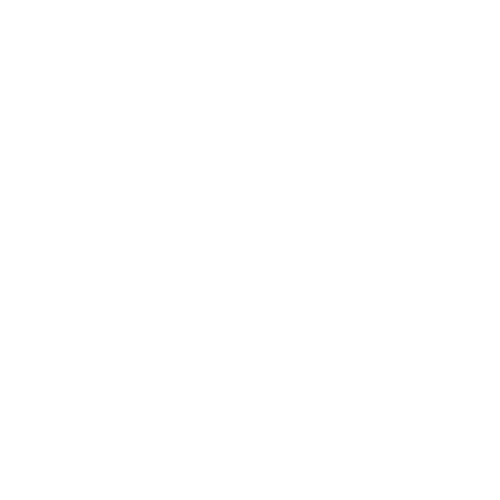


662 Whiteswan Drive Saskatoon, SK S7K 8A3
SK007454
$4,159(2025)
Single-Family Home
1990
2 Storey Split
Silverwood Heights
Listed By
SASKATCHEWAN
Dernière vérification Juin 6 2025 à 6:15 AM GMT+0000
- Appliances : Fridge
- Appliances : Stove
- Appliances : Washer
- Appliances : Dryer
- Appliances : Central Vac Attached
- Appliances : Central Vac Attachments
- Appliances : Dishwasher Built In
- Appliances : Garage Door Opnr/Control(s)
- Appliances : Hot Tub
- Appliances : Shed(s)
- Appliances : Window Treatment
- Interior Features : Air Conditioner (Central)
- Interior Features : Alarm Sys Owned
- Interior Features : Central Vac
- Interior Features : Floating Shelves
- Interior Features : Natural Gas Bbq Hookup
- Interior Features : T.v. Mounts
- Interior Features : Underground Sprinkler
- Misc Features : Air Conditioner (Central)
- Misc Features : Alarm Sys Owned
- Misc Features : Central Vac
- Misc Features : Floating Shelves
- Misc Features : Natural Gas Bbq Hookup
- Misc Features : T.v. Mounts
- Misc Features : Underground Sprinkler
- Silverwood Heights
- Rectangular
- Cheminée: Electric
- Cheminée: Gas
- Cheminée: Total: 2
- Forced Air
- Natural Gas
- Full Basement
- Fully Finished
- Brick
- Stucco
- Toit: Asphalt Shingles
- Utilities: Gas
- 2 Car Attached
- Total Parking Spaces : 5
- Parking Surface : Concrete Drive
- Parking Surface : Triple Drive
- 2


Description