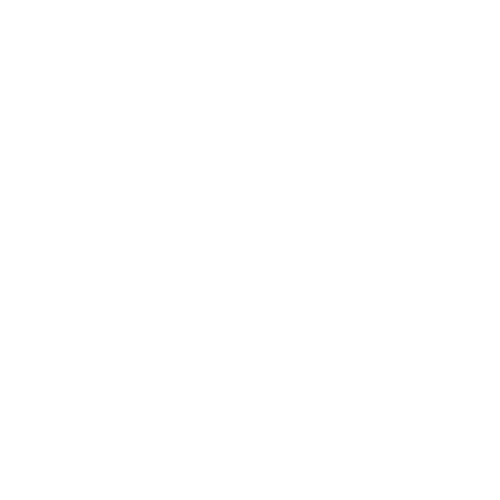


551 Redwood Crescent Warman, SK S0K 4S2
-
OUVERTESDim, Mai 192:00 pm - 4:00 pm
Description
SK968483
$4,200(2023)
6,216 PI. CA.
Single-Family Home
2012
2 Storey
Listed By
SASKATCHEWAN
Dernière vérification Mai 19 2024 à 1:01 PM GMT+0000
- Water Softener : Not Included
- Misc Features : Underground Sprinkler
- Misc Features : Sump Pump
- Misc Features : Air Conditioner (Central)
- Interior Features : Underground Sprinkler
- Interior Features : Sump Pump
- Interior Features : Air Conditioner (Central)
- Appliances : Window Treatment
- Appliances : Shed(s)
- Appliances : Microwave Hood Fan
- Appliances : Garage Door Opnr/Control(s)
- Appliances : Dishwasher Built In
- Appliances : Central Vac Attachments
- Appliances : Central Vac Attached
- Appliances : Dryer
- Appliances : Washer
- Appliances : Stove
- Appliances : Fridge
- Rectangular
- Cheminée: Total: 1
- Cheminée: Gas
- Natural Gas
- Forced Air
- Fully Finished
- Full Basement
- Stone
- Siding
- Toit: Asphalt Shingles
- Utilities: Gas
- Parking Surface : Concrete Drive
- Total Parking Spaces : 3
- 2

