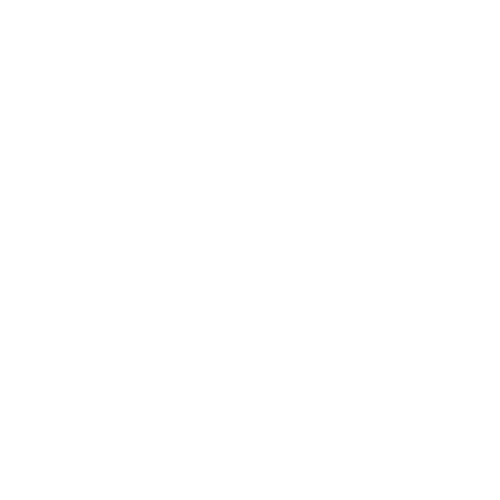


42 7th Street NE Wadena, SK S0A 4J0
SK022530
$3,200(2025)
9,450 PI. CA.
Single-Family Home
1974
Bungalow
Listed By
SASKATCHEWAN
Dernière vérification Fév 6 2026 à 5:36 AM GMT+0000
- Appliances : Fridge
- Appliances : Stove
- Appliances : Washer
- Appliances : Dryer
- Appliances : Dishwasher Built In
- Appliances : Hood Fan
- Interior Features : Air Conditioner (Central)
- Misc Features : Air Conditioner (Central)
- Water Softener : Included
- Appliances : Shed(s)
- Appliances : Reverse Osmosis System
- Appliances : Garage Door Opnr/Control(s)
- Appliances : Freezer
- Cheminée: Total: 1
- Cheminée: Gas
- Forced Air
- Natural Gas
- Fully Finished
- Full Basement
- Siding
- Vinyl
- Toit: Fiberglass Shingles
- Utilities: Gas
- 1 Car Attached
- Parking Spaces
- Parking Surface : Interlocking Block
- Total Parking Spaces : 4
- 1


Description