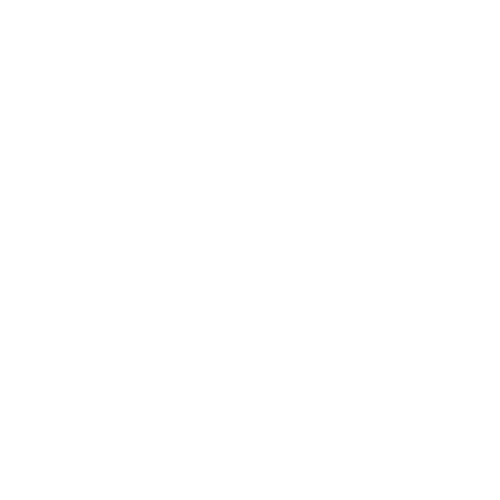


327 Eaton Lane Saskatoon, SK S7V 0H5
SK007489
$4,177(2025)
3,497 PI. CA.
Single-Family Home
2017
Bi-Level
Rosewood
Listed By
SASKATCHEWAN
Dernière vérification Juin 4 2025 à 5:24 PM GMT+0000
- Appliances : Fridge
- Appliances : Stove
- Appliances : Washer
- Appliances : Dryer
- Appliances : Dishwasher Built In
- Appliances : Microwave Hood Fan
- Appliances : Window Treatment
- Interior Features : Air Conditioner (Central)
- Interior Features : Natural Gas Bbq Hookup
- Interior Features : Sump Pump
- Misc Features : Air Conditioner (Central)
- Misc Features : Natural Gas Bbq Hookup
- Misc Features : Sump Pump
- Rosewood
- Lane
- Rectangular
- Cheminée: Electric
- Cheminée: Total: 1
- Forced Air
- Natural Gas
- Full Basement
- Fully Finished
- Composite Siding
- Stone
- Toit: Asphalt Shingles
- Utilities: Gas
- Total Parking Spaces : 2
- Parking Surface : Concrete Drive
- Parking Surface : Double Drive
- Parking Pad
- 2


Description