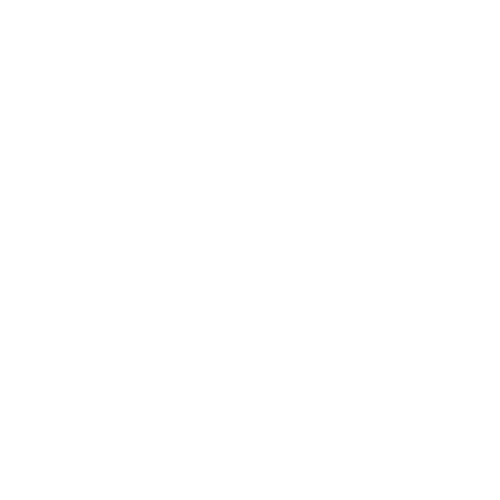


211 Beechdale Court Saskatoon, SK S7V 0A4
SK982194
$6,290(2024)
6,934 PI. CA.
Single-Family Home
2007
Bi-Level
Briarwood
Listed By
SASKATCHEWAN
Dernière vérification Sep 16 2024 à 6:27 PM GMT+0000
- Water Softener : Not Included
- Misc Features : Underground Sprinkler
- Misc Features : Sound System Built In
- Misc Features : Central Vac
- Misc Features : Air Exchanger
- Misc Features : Air Conditioner (Central)
- Interior Features : Underground Sprinkler
- Interior Features : Sound System Built In
- Interior Features : Central Vac
- Interior Features : Air Exchanger
- Interior Features : Air Conditioner (Central)
- Appliances : Window Treatment
- Appliances : Microwave Hood Fan
- Appliances : Garage Door Opnr/Control(s)
- Appliances : Dishwasher Built In
- Appliances : Central Vac Attachments
- Appliances : Central Vac Attached
- Appliances : Dryer
- Appliances : Washer
- Appliances : Stove
- Appliances : Fridge
- Briarwood
- Lane
- Irregular
- Backs on to Park/Green Space
- Cheminée: Gas
- Natural Gas
- Forced Air
- Fully Finished
- Full Basement
- Stucco
- Toit: Asphalt Shingles
- Utilities: Gas
- 2 Car Attached
- Parking Spaces
- Parking Surface : Double Drive
- Parking Surface : Concrete Drive
- Total Parking Spaces : 4
- 2


Description