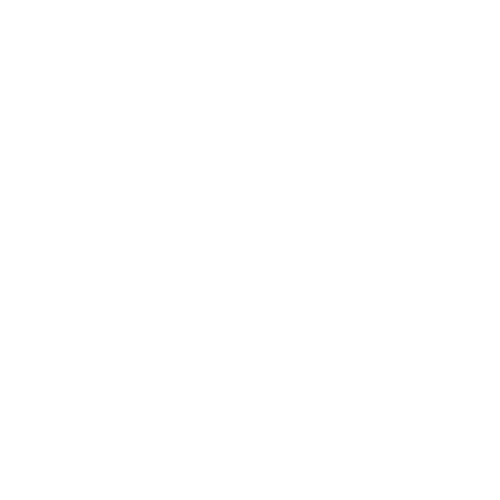


812 Woods Crescent Warman, SK S0K 4S4
SK012688
8,276 SQFT
Single-Family Home
2025
Bi-Level
Corman Park No. 344
Listed By
SASKATCHEWAN
Last checked Aug 13 2025 at 9:21 PM GMT+0000
- Appliances : Fridge
- Appliances : Stove
- Appliances : Washer
- Appliances : Dryer
- Appliances : Dishwasher Built In
- Appliances : Garage Door Opnr/Control(s)
- Appliances : Microwave Hood Fan
- Interior Features : Sump Pump
- Misc Features : Sump Pump
- Water Softener : Not Included
- Corner
- Irregular
- Fireplace: Electric
- Fireplace: Total: 1
- Forced Air
- Natural Gas
- Full Basement
- Siding
- Stone
- Vinyl
- Roof: Asphalt Shingles
- Utilities: Other
- Total Parking Spaces : 6
- Parking Surface : Concrete Drive
- Parking Surface : Triple Drive
- 2


Description